The Taj Mahal is the best building built by the great Mughals. In fact, it’s much more than a mere building. It reflects the grandiose lifestyle, the thought process, the religion. Mughals have always been known as great builders starting with the gardens of Babur in Agra, the tomb of Humayun in Delhi, The tomb of Akbar in Agra, the tomb of Jahangir in Lahore, Shalimar gardens in Kashmir, Lahore. Every one building is remarkable. There are many secrets and mysteries inside the Taj Mahal. Through this blog, I am trying to unravel such facts Taj Mahal Inside and taking you in the deep architectural and historical insights.
What is Taj Mahal?-A man’s tribute to his consort
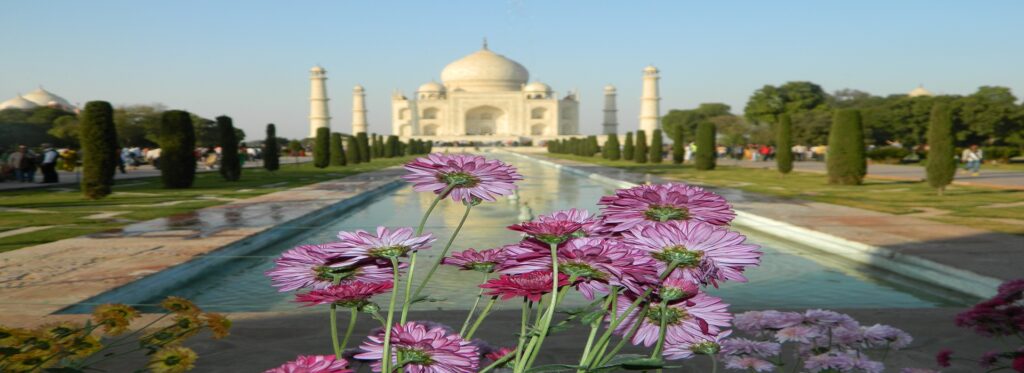
The Taj Mahal is in fact the epitome, perfection attained through so many earlier architectural endeavors. Taj Mahal is the only tomb where matrimony has been the reason for construction. All earlier tombs were built by the sons in memory of their fathers. Taj Mahal has a never fading love story. The emperor and his favorite consort a monogamous relation though the emperor is actually a polygamist. Mumtaj Mahal is surely the most loved wife of the emperor Shahjahan. But Taj Mahal is much more than a final resting place of Mumtaj Mahal. A palace perfectly crafted in white marble surrounded by the gardens of Paradise.
Why the Taj Mahal is famous?

Normally only the marble edifice is referred to as Taj Mahal but in reality, it’s much more than that. Taj Mahal is actually inclusive of the Char Baag gardens, the royal gates, the caravan Sarai, the markets surrounding the Taj Mahal, The mohallas of Tajganj.
Suggested Tour Packages:-
- Agra Tour Packages
- Taj Mahal Tour
- Taj Mahal Tour by Car
- Golden Triangle Tour
- Golden Triangle Tour with Oberoi Hotels
- Jaipur Tours
The Three Gates of The Taj Mahal
The three gates of the Taj Mahal pointing to South East and West directions open into a large forecourt, this forecourt was also a supposed caravan Sarai where the travelers came and stayed to admire the architectural finesse of the Taj Mahal. The south gate opens out into the area called Tajgang this area is also a part of the architectural design of the marble mausoleum. The markets and the caravan Sarai and the residential settlement are all part of the material world and this material world was going to sustain the grand marble mausoleum through a collection of taxes. The material world and the spiritual world are separated through a gigantic gate leading to the four quartered garden which sublimes with the blue sky beneath.
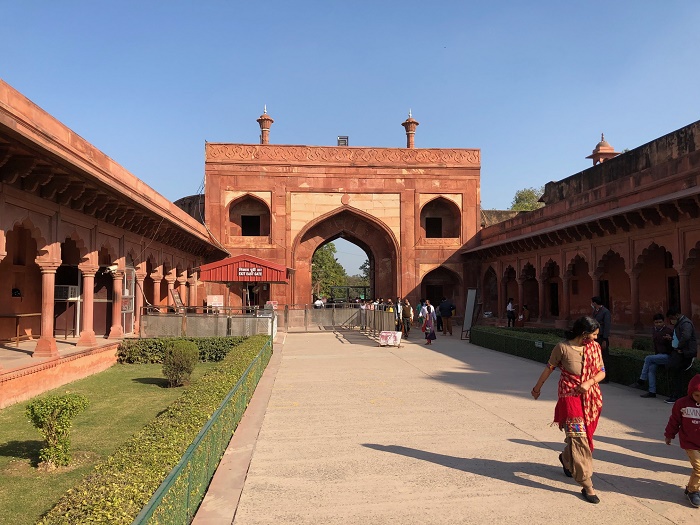
The entire project slopes down to the river front the elevation of the south gate and Tajganj is the highest and slowly as you step towards the marble edifice you are gradually going down.
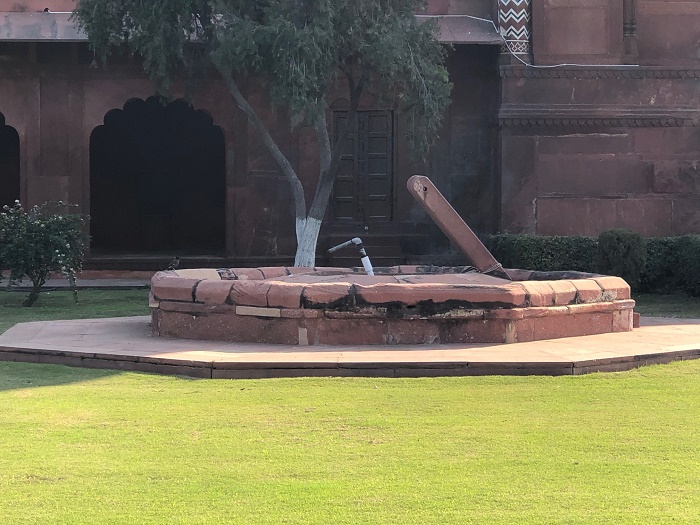
The series of rooms with three gates opening to the market and living area adjoining the Taj campus, a ground gate of entry to the Taj Mahal, Wells two more small tombs on the left and right flank is what comprises of the forecourt. During British times the road inside the forecourt was done with concrete. Till around 1980s the forecourt of the Taj Mahal had a sort of market inside, there were rows of souvenir shops which were removed on the court order.
The lofty North Gate of The Taj Mahal
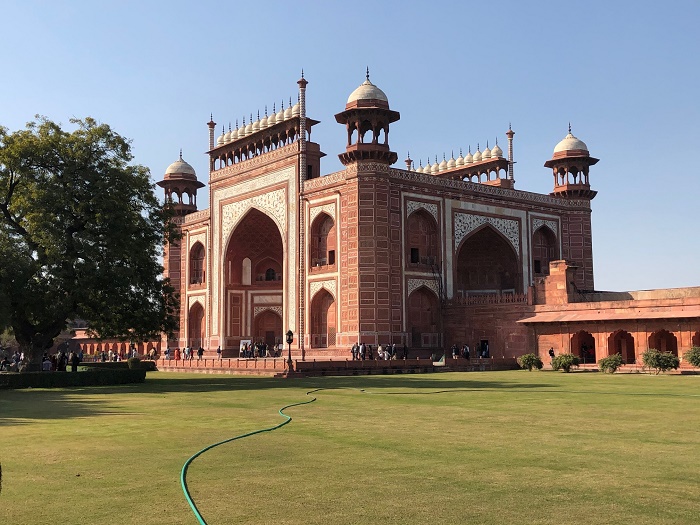
The grand gate of the Taj Mahal inside is in itself a monument this royal gate the” Shahi Darwaja” separates the inside spiritual world and the outer materialistic world. The marble mausoleum is not very much visible even when you are in the forecourt. Only the top finial is visible while you walk through the east or west gate.
As you walk across the royal gate the white monument takes the center stage, more and more of it is visible with every step and suddenly as you walk out of the gate you are greeted by the ethereal glimpse of the white Taj mahal which appears sort of floating in the sky with navy blue sky and greenery abound. During Taj Mahal Tours the visitors are spellbound and the only whisper heard is “Waah Taj” Cameras start clicking non-stop and the visitors capture this image forever in their memories.
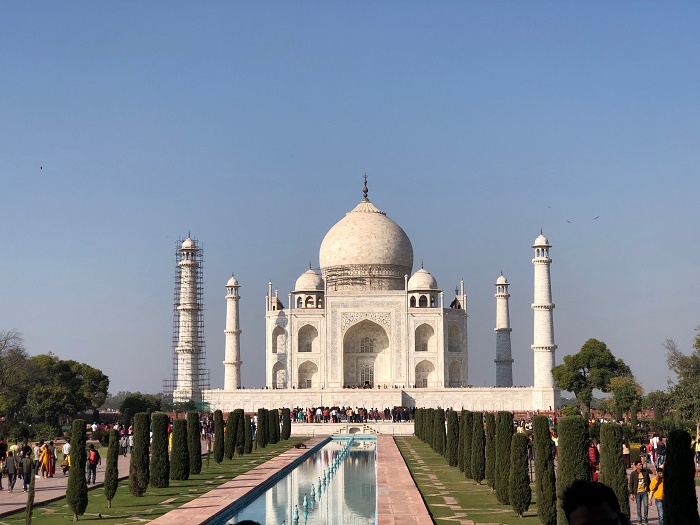
Char Bagh Garden Plan Of The Taj Mahal
The style of Mughal architecture is very much motivated by the Persian style of architecture. Islam says that the heavens are green gardens bisected by four flowing rivulets of honey, milk water, and wine. This is the background of the idea of four quartered gardens used in every Mughal tomb.
The Char Bagh gardens built before the Taj Mahal always had the tomb in the centre of the garden but as an aberration, the tomb in the Taj Mahal has been constructed on the extreme end with a riverside at the back. The garden has an array of fountains that are functional even today, working on the simple and original principle of gravity. These gardens originally were much shallow and during the English times, they were given an elevation. The center of the garden is in the shape of a white marble platform with a water tank and fountains.
Suggested tour Package:-
- Taj Mahal Tours
- Rajasthan Tour Packages
- Wildlife Tour Packages
- Golden Triangle Tour Packages
- Golden Triangle Tour with Rajasthan
Diana’s Chair in the Taj Mahal
There are four marble crafted benches on either side of the water tank. One towards the south side is famous as the “Diana Chair” and the visitors wait in a queue to get their photograph clicked in front of the Taj Mahal sitting on the “Diana Chair”. It is said in 1986 on her state visit to India Lady Diana sat on this chair for a perfect photograph. In actual she sat on the seat towards the north side while the south bench is famous as Diana chair.
Symmetry in Taj Mahal
One striking aspect of the architecture is the astounding symmetry, standing on the central platform you can see the Taj Mahal has two structures on the left and right side, while the structure on the left side is a working mosque with three domes on the top and a tank for ablution in front. The structure on the right side has no real use it’s called “Meh Mahan Khana” and it was added just to balance the symmetry of the great monument.
These two structures and the high walls are all done in red sand stone which is a locally available material while the white marble was quarried from mines of makrana almost around 400 kms from the city of Taj Mahal.
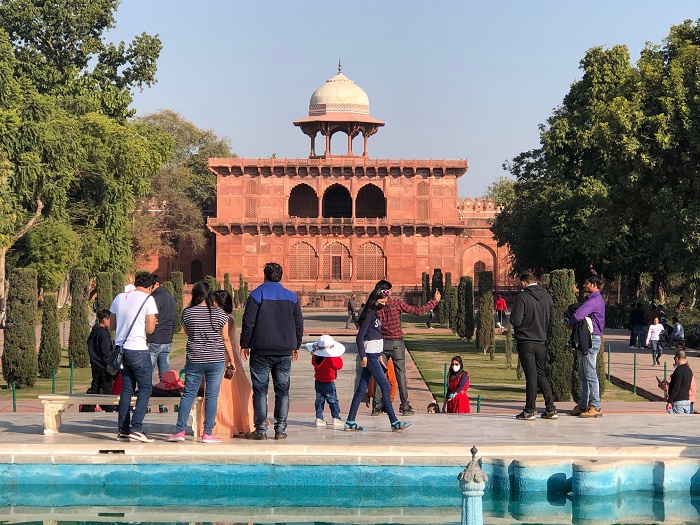
Turning towards left and right side you can cite two structures, the one on the left houses the Taj Mahal museum, these structures probably were used as the drum houses of the Taj Mahal. The drums were beaten here to signify the arrival of the royalty in the Taj Mahal inside.
What materials were used in the construction Taj Mahal?
The Taj Mahal is actually a monument made of brick and mortar the marble and the red sandstone is just an outer layer a sort of veneer. The Mughal era bricks are popularly known as “Lakhori bricks” are much smaller than the English era bricks these have been joined together with a crushed paste of lime and mortar. The brick kilns were set up in the vicinity and mortar was freshly prepared for the structure. This entire campus is built on a 42-acre plot, some archaeologists say even the river Yamuna and the moonshine garden popularly called as Mehtabh Bagh (which are similar to Taj Mahal) in the area are also a part of the Taj Mahal complex. The walled complex has guard towers on the corners.
The Taj Mahal sits on an elevated square platform. This platform is around 55 meters on either side. There are identical four faces of the Taj Mahal facing to north south east and west directions respectively. The face towards the south has verses from the holy Quran inlaid in white marble by the famous artist “Amanat Khan”. These verses talk about the gardens of Eden and how a soul returns to live forever in the said gardens. The eight cornered mausoleum has a huge onion-shaped dome on the top, this dome looks very similar to the dome on the mosque of Samarkand(Uzbekistan).
The four Minarates adding Charm to the Taj Mahal

On the extreme corners of the platform are the three-storied minarets with small Chatri shaped top. These minarets rise to a phenomenal 40 Meters in height. When viewed from a distance these minarets appears straight and offer a picturesque view of the mausoleum but in actual these minarets are a little tilted towards the outside this was a security measure to prevent the mausoleum from any eventual damage because of a possible earthquake as this monument lies in the seismically active zone very near to the Himalayas, Many earthquakes have hit this area after the construction of the Taj Mahal. These minarets were probably also used by the clerics to make a call for the prayer (Azaan).
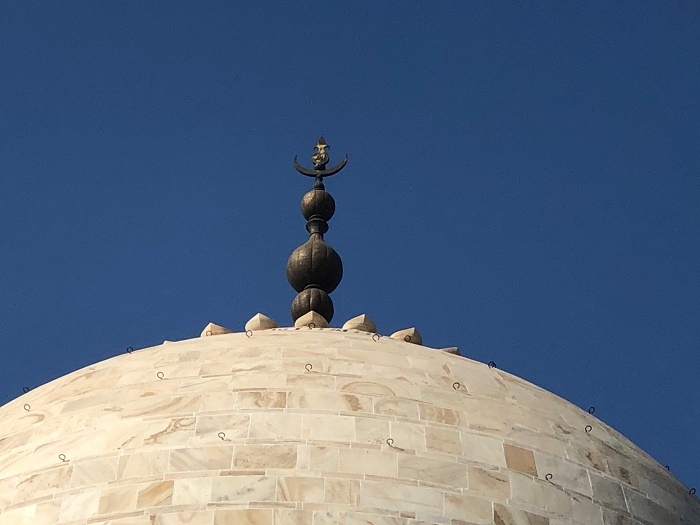
The dimensions of the monument are so grand that they leave everyone amazed. In total the Taj Mahal rises to an awe-inspiring 73 meters (higher than Qutub Minar of Delhi) The top metallic finial was said to be made of gold, this finial is around 32 feet in height, around 400kg of real gold was used to make the finial which was removed during the British era and replaced with a bronze replica. The gold finial has a lotus motif underneath which appears to be inspired from the Hindu and Buddhist style of architecture.
As the idea idea behind the marble mausoleum surrounded by the green gardens is to paint the celestial abode of the Queen in Jannat , this celestial abode is complete with picturization of blooming flowers of all sorts all the way around the marble edifice.
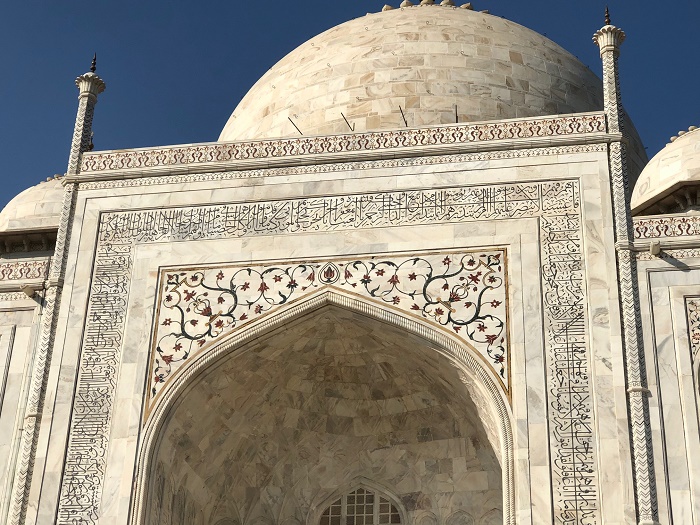
Many sort of plats and flowers have been picturesed, this has been made possible with various coloured precious and semi precious stones inlaid in white marble, these semi precious stones were procured from many far flung corners of the world- lapis lazuli from Afghanistan, jasper, jade, cornelian etc.
Read Suggested Things –
- About Taj Mahal
- Agra Local Tour – Weekend Gateway
- Akabar Tomb
- Tomb of Itmad Ud Daula
- Chini Ka Rauza Agra
- Jaswant Singh Ki Chatri
- Salawat Khan Tomb Agra
- Tale of Itwar Khan Mosque Agra
- Story of Dara Shikhoh Library Agra
- Story of Red Taj Mahal
- Agra Mazars and Dargah
The main tomb of the Taj Mahal
The graves of the queen and the king are in the center of the cenotaph chamber, the real graves are in a discrete chamber underneath the cenotaph chamber, the access to it is closed to the tourist traffic. The marble screen around the graves is also very well decorated with Jaali work(lattice) and the intricate inlay work of semi-precious stones. it’s believed that the original screen was made of gold and precious stones were inserted into it later this screen was changed by the son of Mughal emperor Aurangzeb.
The speciality of the Taj Mahal dome
The chamber has a huge dome on the top but this dome is a separate inner dome having a sun insignia at the top. All around the chamber the verses of the Holy Quran have been inscribed giving the chamber a very holy look. It is said only Amanat Khan the calligrapher was allowed to sign his name at the Taj Mahal. Apart from the cenotaph chamber the rest of the chambers have simple plaster of white lime and mortar. The top roof has four small cupolas (Chattri) in four respective directions which add up to the beauty of the dome. The minarets have stairs to go to the upper stories but tourists are not allowed to go up the stairs.
Load bearing features of the Taj Mahal dome
The most amazing part of the architecture of the Taj Mahal is the enormous weight of the dome supported on arches and this huge building is planted on the loose sandbank of river Yamuna. The foundation was done in the shape of wells which were covered in lime and mortar. Special wooden frames were also used to support the wells. This is the season the foundation of the Tajmahal requires moisture. Small cusped arches and vestibuled galleries take up the enormous weight of the monument. The Taj Mahal is on octagonal structure very much according to the quranic theory of ten possible directions, Along with the other two directions (towards the sky and the earth) mark the omnipresence of Allah in all possible ten directions.
The insides of the Mehman Khana or the copy of the mosque is painted but only murals of flowers and plants have been used ,no live figurine has been used in picturisation. The mosque has place for the devotees to gather and a small pedestal for the chief priest to preside over the gathering. The outer facade of the Taj Mahal is decorated with geometrical patterns of black stripes rising up in shape of flower vases(Guldasta) with blooming lotus on the top.
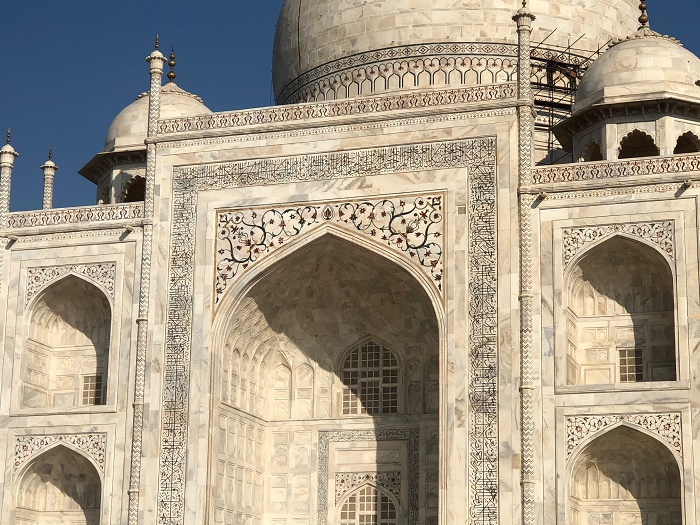
The main royal gate has long galleries comprising of columns and arches on either side the end of these galleries today houses the modern bathrooms and toilets to be used by the tourist. Mumtaj Mahal died in Burhanpur a town in central India which is some 1000 km away from the Taj Mahal. Her initial burial took place in Burhanpur, As the construction of her final resting place started the body was moved to the campus and a temporary grave came into existence. This place is marked with red sandstone lattice screen and can be seen on the left side garden of the Taj Mahal.

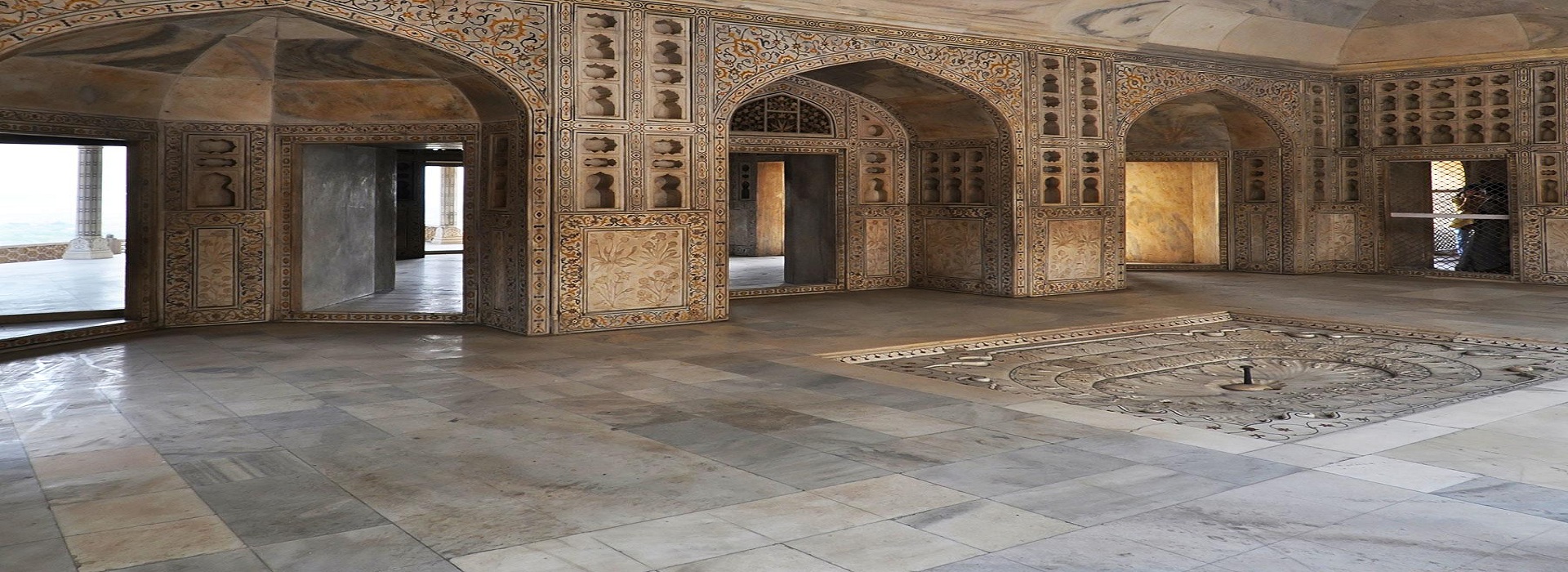
2 comments
Wow, awesome blog layout! How long have you been blogging
for? you made blogging look easy. The overall look of your web site is fantastic, let alone the content!
Everything is very open with a very clear clarification of the challenges.
It was really informative. Your website is very useful.
Thanks for sharing!
homepage